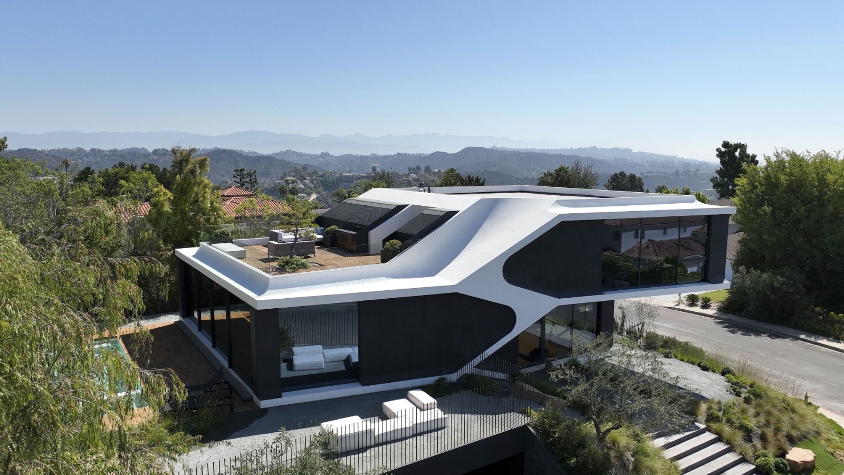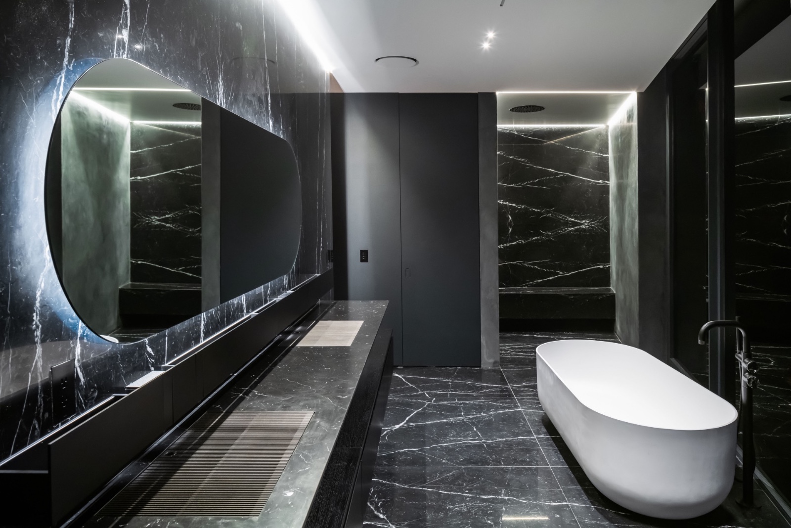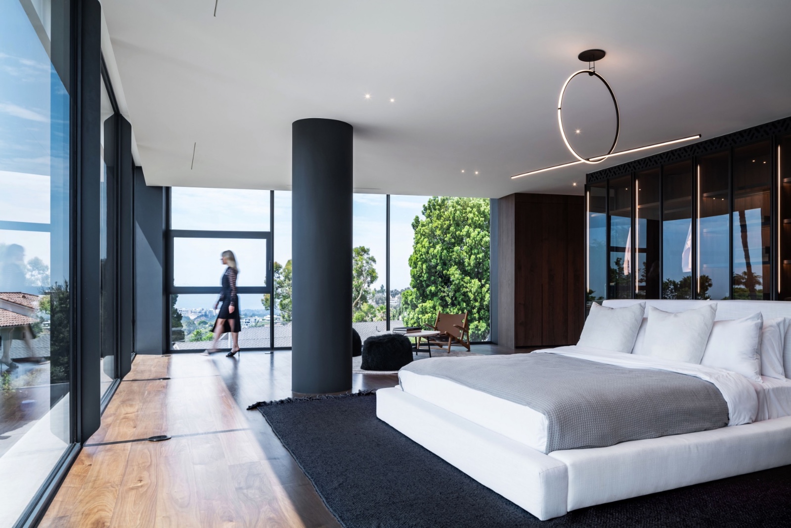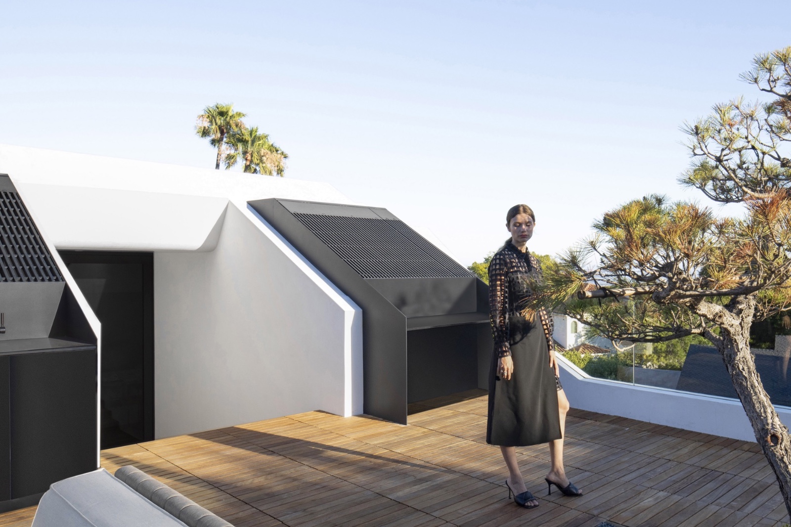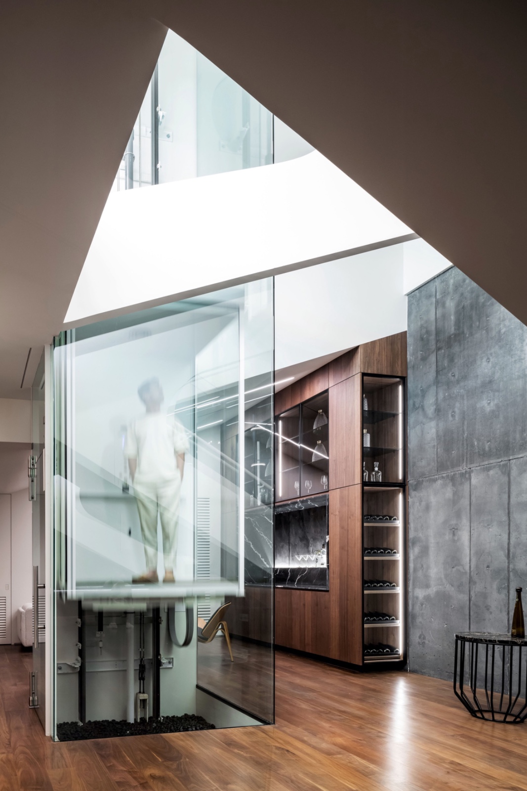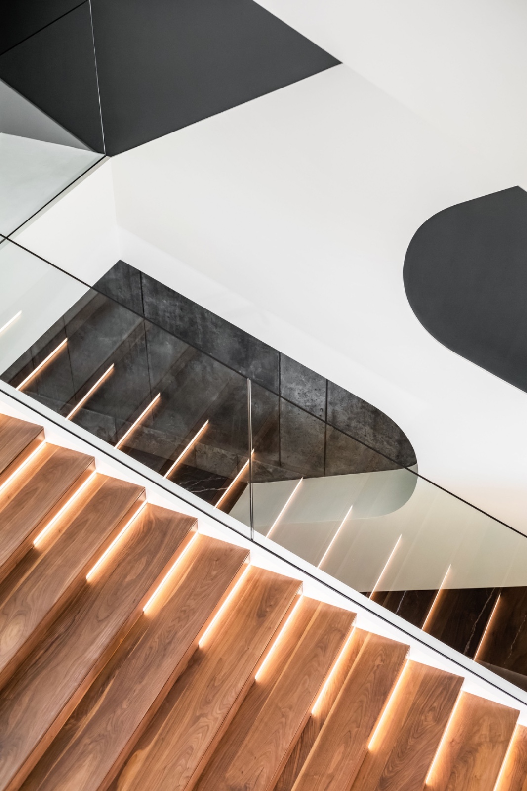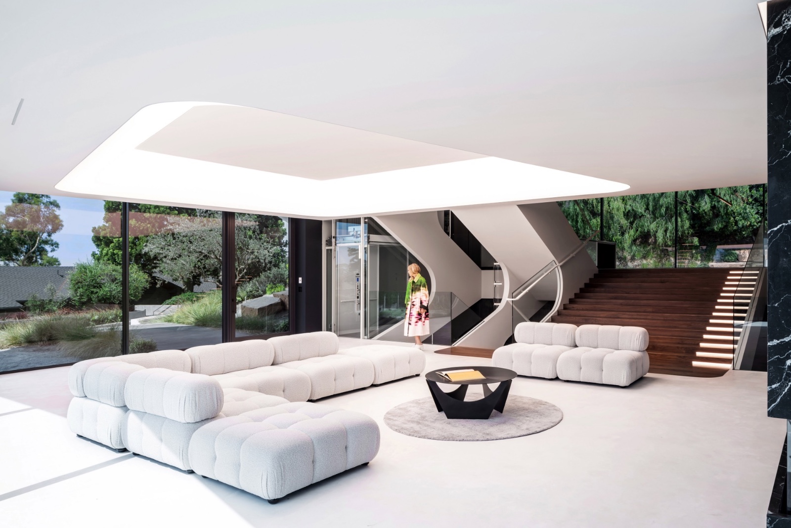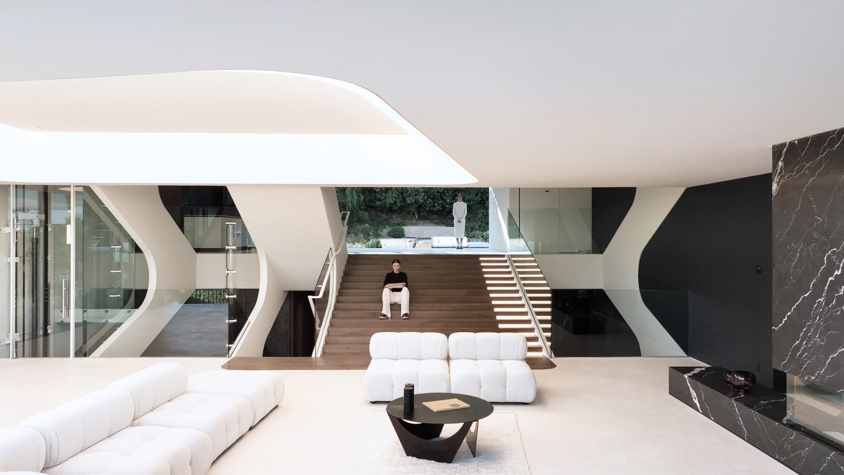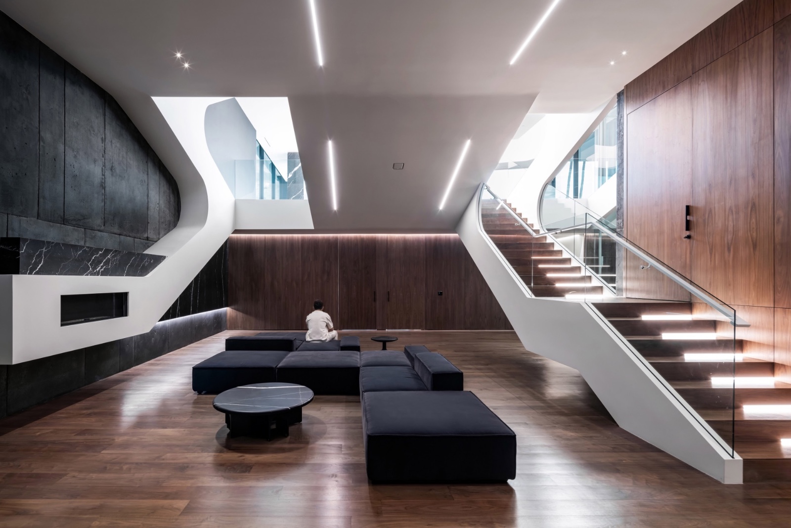RO54
Perched on a hilltop in the Bel Air neighborhood of Los Angeles, overlooking the Pacific Ocean and the Los Angeles basin, the project gently lands a dynamic building on top of a buried podium that replicates the natural topography that was once there before the area was subdivided for development. The project utilizes the split-level design to follow this topography uphill and to connect the floor plates with half-story connections.This project engages an exercise in spatial relationships to accelerate the programs of the house. The building has a split-level configuration in lieu of a traditional stacked story configuration, where floor plates connect by means of vertical circulation. The plates form adjacencies, both visual and functional therefore allowing twice the utility of an otherwise dissected arrangement.The design was informed by streamline automotive design, proposing every technology in the house to have exponent performance behind the scenes, allowing the architectural space to deliver a sensory performance ...
